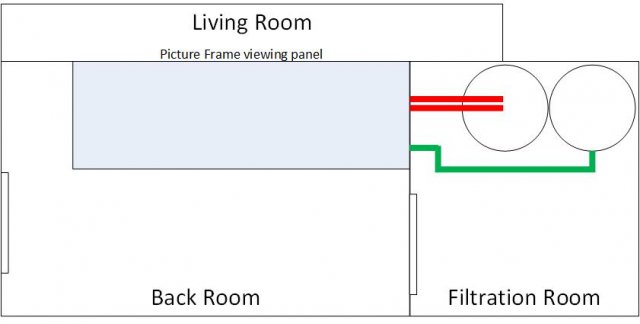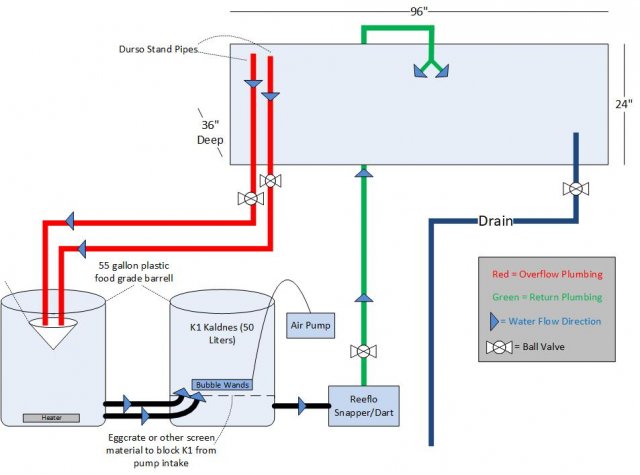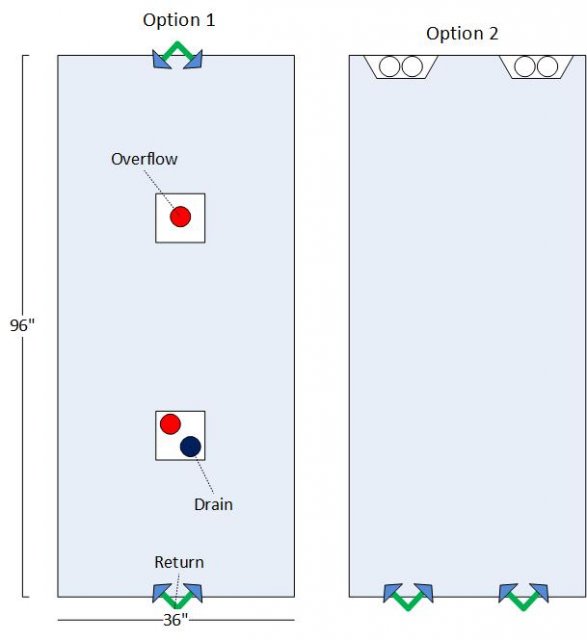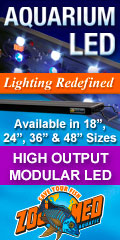I am starting to work on the design of my 360 gallon tank. I built a house a few years ago and when building it, I prepped the space for the aquarium including a dedicated filtration closet. The tank will sit in a back room space my kids hang out in with one side able to be seen from our main living room. The living room wall will either have a "picture frame" style viewing area or a built in cabinet with storage below. Not sure on the part yet.
Anyways, I plan to do a complete build thread when the time comes, but in the mean time I'm trying to make some decisions and thought you could help. I will most likely be buying the tank new and would like some suggestions one where to get it. I live in North Texas, if that matters, but I don't mind traveling to pick it up or paying for delivery if that seems like the way to go. I'm looking for a 96"L x 36"W x 24"T or maybe 30" tall. Something in that range at least.
I've attached a few files showing the general design, but am not married to any of it yet. I built a 420 gallon tank myself a few years ago that used alot of these same concepts. The main difference is I daisy chained a 90 gallon and 55 gallon tank for the sump portions. Keep in mind none of this is done to scale, but it should provide a good general view of the concepts.


My biggest question right now is when purchasing the new tank, where should I put the overflows?
Option 1
Place the overflow evenly spaced in two locations in the middle of the tank. This would more consistent waterflow I believe, but would limit my options for scaping a bit. It might be cool though to make each of the stand pipes look like trees or something.
Option 2
A big part of me wants to have them on the end closest to the filtration closet so you will be able to see completely through the tank and it will allow more space for hardscaping (wood, rocks, whatever). This is option 2 in the drawing and the one I would prefer I think. I just worry about the flow, but it might be fine. I will just have play with where to place circulation pumps.

Thats it for now. If you have any suggestions or comments, please feel free. I will try to get more detailed in the rest of my plans in the next post.
Anyways, I plan to do a complete build thread when the time comes, but in the mean time I'm trying to make some decisions and thought you could help. I will most likely be buying the tank new and would like some suggestions one where to get it. I live in North Texas, if that matters, but I don't mind traveling to pick it up or paying for delivery if that seems like the way to go. I'm looking for a 96"L x 36"W x 24"T or maybe 30" tall. Something in that range at least.
I've attached a few files showing the general design, but am not married to any of it yet. I built a 420 gallon tank myself a few years ago that used alot of these same concepts. The main difference is I daisy chained a 90 gallon and 55 gallon tank for the sump portions. Keep in mind none of this is done to scale, but it should provide a good general view of the concepts.


My biggest question right now is when purchasing the new tank, where should I put the overflows?
Option 1
Place the overflow evenly spaced in two locations in the middle of the tank. This would more consistent waterflow I believe, but would limit my options for scaping a bit. It might be cool though to make each of the stand pipes look like trees or something.
Option 2
A big part of me wants to have them on the end closest to the filtration closet so you will be able to see completely through the tank and it will allow more space for hardscaping (wood, rocks, whatever). This is option 2 in the drawing and the one I would prefer I think. I just worry about the flow, but it might be fine. I will just have play with where to place circulation pumps.

Thats it for now. If you have any suggestions or comments, please feel free. I will try to get more detailed in the rest of my plans in the next post.





