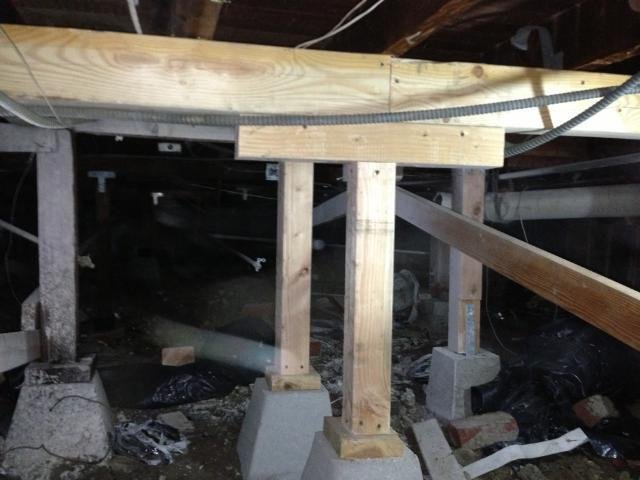Ok guys, here is a question that has been asked many many times just not with this size as far as I have been able to tell. I have read everything under the sun and even laughed at some info. Here is my build.
I am building a 12' wide x 36" deep and 48" tall plywood aquarium in our "family room" it is on our main floor entering our home but is above a finished full basement. our home is rectangular and approx 4800 sqft basement included. maybe 40 feet deep. The wall I would like to put this up against is directly in the center of the home (front to back) but less than 20 feet from the left edge of the foundation wall. The basement is designed with a center hallway (going the long width of the home and about 9 rooms total on both sides. The hallway walls in essence have now been made into load bearing walls and the hallway is about 42" wide. The tank would sit directly above this or maybe right on one of these walls. This is a massive build at least in my eyes and it should be quite impressive with the large viewing area. The down side is I am pretty sure it will weigh close to 12,000 lbs if not closer to 14,000 lbs. I know this is of the extreme nature for a second floor build but let me know as much insight as possible. Structural engineers are going to tell you loads of things to get $$$ from you. So please no suggestions I hire one. The home was built in the 80's if that helps. I can also take pictures and email them if needed to better explain the layout of the basement and walls. Also, since i missed explaining it above the tank will run over quite a few joists.. depending on how I build it between 6-8. Thanks in advance.
I am building a 12' wide x 36" deep and 48" tall plywood aquarium in our "family room" it is on our main floor entering our home but is above a finished full basement. our home is rectangular and approx 4800 sqft basement included. maybe 40 feet deep. The wall I would like to put this up against is directly in the center of the home (front to back) but less than 20 feet from the left edge of the foundation wall. The basement is designed with a center hallway (going the long width of the home and about 9 rooms total on both sides. The hallway walls in essence have now been made into load bearing walls and the hallway is about 42" wide. The tank would sit directly above this or maybe right on one of these walls. This is a massive build at least in my eyes and it should be quite impressive with the large viewing area. The down side is I am pretty sure it will weigh close to 12,000 lbs if not closer to 14,000 lbs. I know this is of the extreme nature for a second floor build but let me know as much insight as possible. Structural engineers are going to tell you loads of things to get $$$ from you. So please no suggestions I hire one. The home was built in the 80's if that helps. I can also take pictures and email them if needed to better explain the layout of the basement and walls. Also, since i missed explaining it above the tank will run over quite a few joists.. depending on how I build it between 6-8. Thanks in advance.











