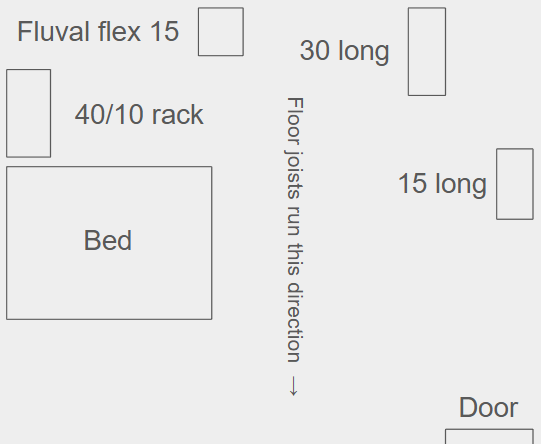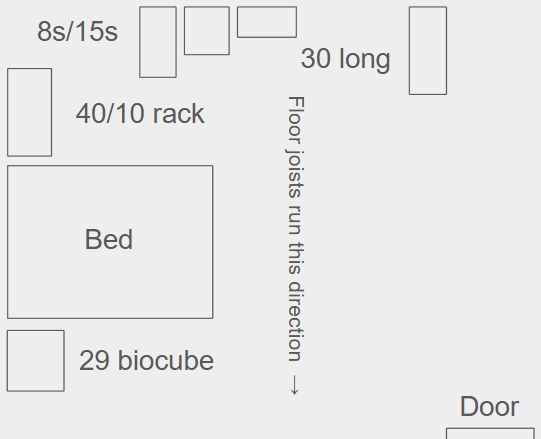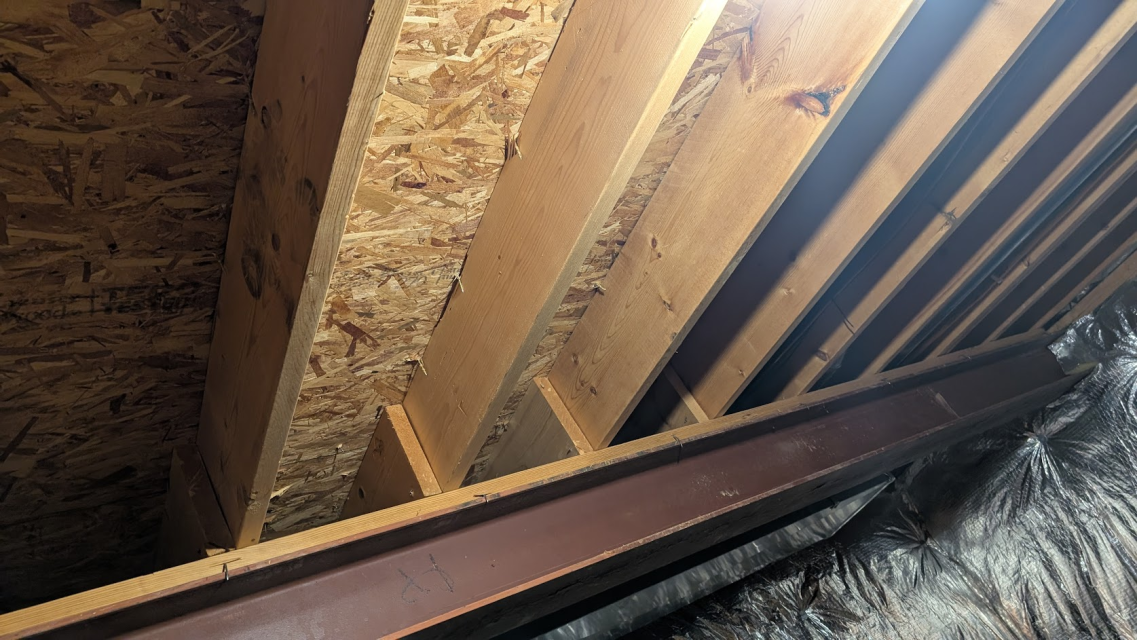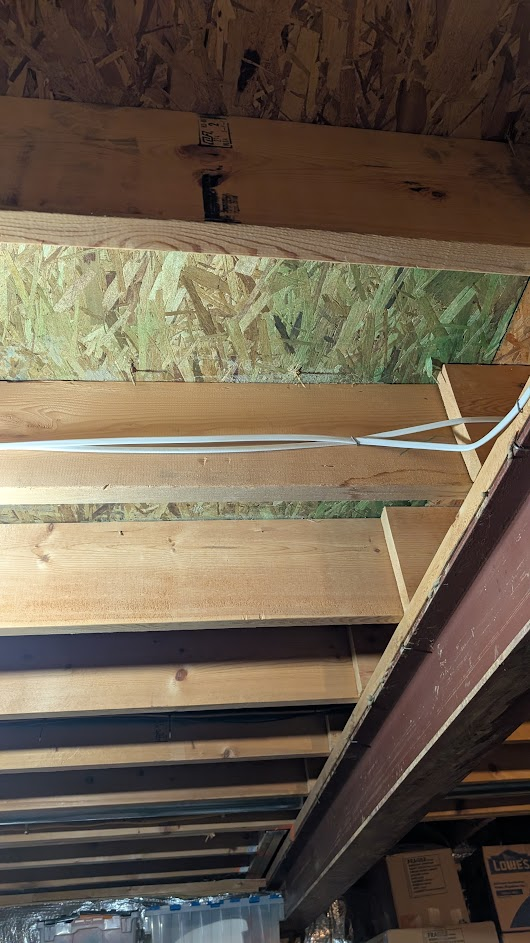Give me the end all clarification on this. If I put:
a 40 breeder
a 30 long
a 29 biocube
two 15s
a 10 gallon
and two 8s
(totaling 155 gallons)
in a 21 x 18 foot room on the second floor of a ~3800 square foot house, built somewhere around 2004
this is roughly 1364 lbs of water + ~250 lbs of glass + about 260 lbs of hardscape/substrate, aka ~1874 lbs of tank

This is the current placement of the tanks.

This is what I would like to do. I can move certain things if there is too much weight on one side of the room but there is also other furniture in the room to somewhat even weight distribution. Albeit these don't weigh as much as a tank but yknow. I would assume having them closer to the actual frame of the house/vertical supports is better than having them in the middle of such a wide room though.
Is it going to fall through the floor?
Currently there is only a 40, a 10, 2 15s and a 30 in the room. I have been to places where there were 125-300 gallons worth of tanks on the 20th floor (or higher) of an apartment complex.
My mom sends me screenshots of google saying "there should only be 4 tanks in a bedroom" or "a bedroom can only hold 40 pounds per square foot" every time she sees me carrying an empty tank. Today she is telling my dad to tell me the same thing because she saw me carrying a tank I was using for qt and just cleaned out. This has been a thing she does for the last 6 years and there have been tanks in my room the whole time. In fact there were more tanks in the earlier years.
My logic is that the structural integrity of a HOUSE surely can't be less than a thing I built out of 2x4s (the giant rack in the basement holding 410 gallons worth of tanks).
Correct me if I'm wrong.
a 40 breeder
a 30 long
a 29 biocube
two 15s
a 10 gallon
and two 8s
(totaling 155 gallons)
in a 21 x 18 foot room on the second floor of a ~3800 square foot house, built somewhere around 2004
this is roughly 1364 lbs of water + ~250 lbs of glass + about 260 lbs of hardscape/substrate, aka ~1874 lbs of tank

This is the current placement of the tanks.

This is what I would like to do. I can move certain things if there is too much weight on one side of the room but there is also other furniture in the room to somewhat even weight distribution. Albeit these don't weigh as much as a tank but yknow. I would assume having them closer to the actual frame of the house/vertical supports is better than having them in the middle of such a wide room though.
Is it going to fall through the floor?
Currently there is only a 40, a 10, 2 15s and a 30 in the room. I have been to places where there were 125-300 gallons worth of tanks on the 20th floor (or higher) of an apartment complex.
My mom sends me screenshots of google saying "there should only be 4 tanks in a bedroom" or "a bedroom can only hold 40 pounds per square foot" every time she sees me carrying an empty tank. Today she is telling my dad to tell me the same thing because she saw me carrying a tank I was using for qt and just cleaned out. This has been a thing she does for the last 6 years and there have been tanks in my room the whole time. In fact there were more tanks in the earlier years.
My logic is that the structural integrity of a HOUSE surely can't be less than a thing I built out of 2x4s (the giant rack in the basement holding 410 gallons worth of tanks).
Correct me if I'm wrong.




