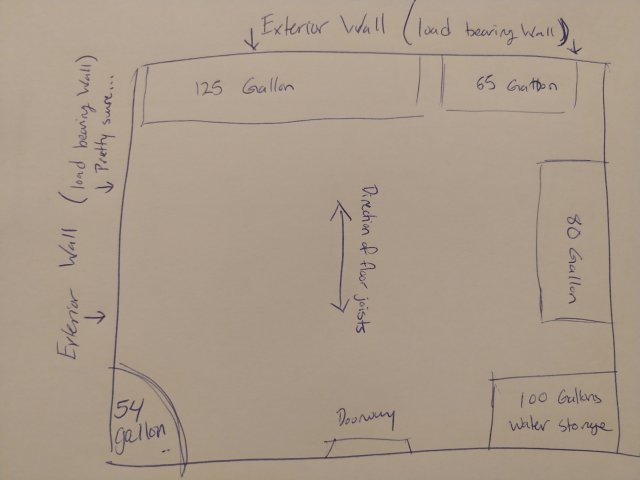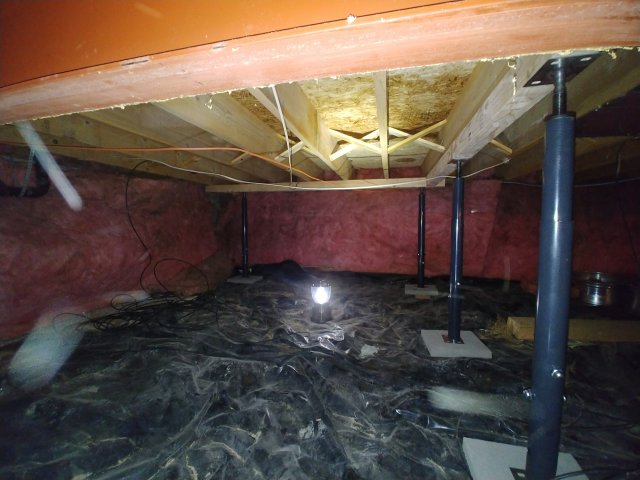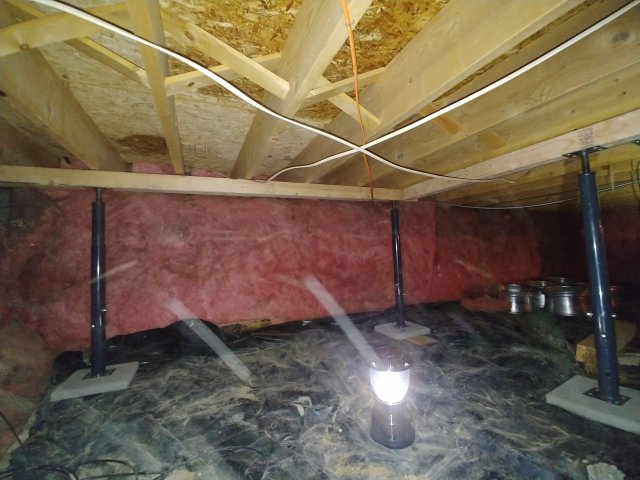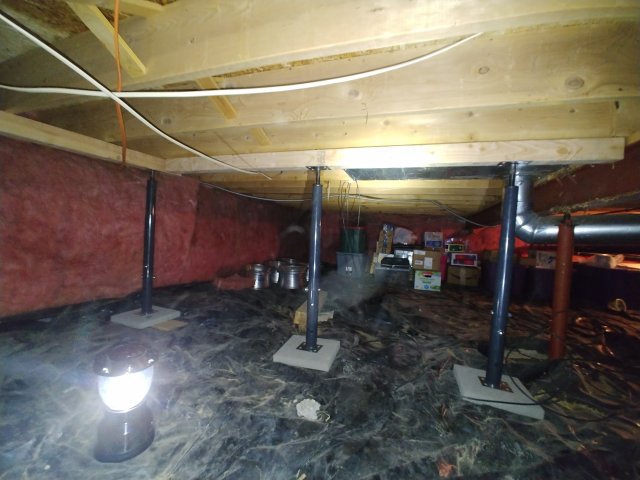Hey all,
We're in the process of adding a new 125 gallon tank to our existing fish room that will also hold 3 other tanks. It's the first time we've even been remotely concerned about the weight on the floor and so before getting the new tank up, we spent some money reinforcing the floors since we're likely to upgrade to bigger tanks in the future. We would love to know what y'all think of the plans we've put together, the good and the bad. Obviously the main question here is are we adequately supported the floor beneath our tanks? We know it's impossible to say for certain without seeing the setup first hand, but I'm hoping to put together a good enough post here so that anyone with experience can at least say if we're on the right track or not. And hopefully also tell us if we're underestimating things and need to consult a professional before proceeding further. We've done a good amount of research preparing for this, but we'd love to learn anything we can from the expertise on this forum as well.
The room is on the bottom floor of our house and is roughly 125 sq ft. in overall size. It will have the following tanks: 125 gallon, 65 Gallon, 80 gallon, 54 gallon, +100 gallons of water storage. Our floor has about a 4ft crawl space under it, I've attached pictures to hopefully give a better idea of what it's constructed of...
We're planning to place the tanks so the most weight is in the most ideal location, but not all the tanks can be there. Here's some info on the layout we have. The 125 gallon and the 65 gallon will be along the same wall. The wall is an exterior, load-bearing wall so the tanks will be running perpendicular to the floor joists. They'll also be positioned as close to where the joists meet the foundation our house as possible. The other 80 gallon tank and 100 gallons of water storage do run parallel to a floor joist, which concerns us, but that's where we've placed added supports in the crawl space. Here's a picture of the room's layout to help:

Our main concerns are under the 125/65 gallon tanks and under the 80/100 gallon tanks. We bought 4 jack posts (rated to 18,000 lbs) and ran a 10 ft 4x4 under the 125/65 tanks, and an 8 ft 4x4 under the 80/100 gallon tanks.. Here are some pictures of what we ended up with:



We're in the process of adding a new 125 gallon tank to our existing fish room that will also hold 3 other tanks. It's the first time we've even been remotely concerned about the weight on the floor and so before getting the new tank up, we spent some money reinforcing the floors since we're likely to upgrade to bigger tanks in the future. We would love to know what y'all think of the plans we've put together, the good and the bad. Obviously the main question here is are we adequately supported the floor beneath our tanks? We know it's impossible to say for certain without seeing the setup first hand, but I'm hoping to put together a good enough post here so that anyone with experience can at least say if we're on the right track or not. And hopefully also tell us if we're underestimating things and need to consult a professional before proceeding further. We've done a good amount of research preparing for this, but we'd love to learn anything we can from the expertise on this forum as well.
The room is on the bottom floor of our house and is roughly 125 sq ft. in overall size. It will have the following tanks: 125 gallon, 65 Gallon, 80 gallon, 54 gallon, +100 gallons of water storage. Our floor has about a 4ft crawl space under it, I've attached pictures to hopefully give a better idea of what it's constructed of...
We're planning to place the tanks so the most weight is in the most ideal location, but not all the tanks can be there. Here's some info on the layout we have. The 125 gallon and the 65 gallon will be along the same wall. The wall is an exterior, load-bearing wall so the tanks will be running perpendicular to the floor joists. They'll also be positioned as close to where the joists meet the foundation our house as possible. The other 80 gallon tank and 100 gallons of water storage do run parallel to a floor joist, which concerns us, but that's where we've placed added supports in the crawl space. Here's a picture of the room's layout to help:

Our main concerns are under the 125/65 gallon tanks and under the 80/100 gallon tanks. We bought 4 jack posts (rated to 18,000 lbs) and ran a 10 ft 4x4 under the 125/65 tanks, and an 8 ft 4x4 under the 80/100 gallon tanks.. Here are some pictures of what we ended up with:



Last edited:





